New Zealand Chambers
Designed by architects, Oaken, Addison and Kemp, the New Zealand Chambers was built in 1888 in the Gothic Revival style, used to emulate the commercial power and distinction of Venice, the ultimate mercantile port.
The New Zealand Insurance Company commissioned the building at a cost of approximately £20,000, contributing to the transformation of this part of the city to a dynamic hub of commercial activity.
Now known as the South Australian Insurance Building, the New Zealand Chambers was described by leading publication, the Australian Builder and Contractors’ News, as ‘one of the best, as regards to dimensions and heights of rooms,’ and the design, ‘a new departure in city architecture.’
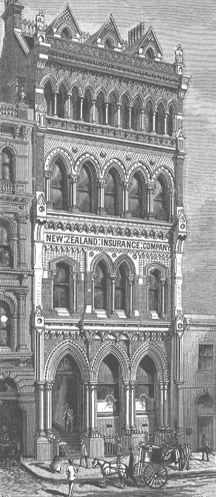
Image: Sketch of the newly completed New Zealand Insurance Company offices, 1888 Source: Victoria and its Metropolis, Past and Present, Volume IIB, 1977, p. 548
The Design
Just four storeys high, plus attic and basement, the building has a depth of twelve metres and a striking façade facing Collins Street. In addition to its Gothic Revival form, the building makes use of colour, with red terracotta sourced locally in Brunswick by Ferry Pottery used in striking contrast to ceramic tiles decorated with picturesque fleur-de-lis.
The three dominating Scottish granite arches on the ground floor complement the columns perched atop Malmsbury bluestone plinths. Meanwhile, the polished granite columns of the upper floors combined with the twelve pointed arches create a visually beautiful impression, with dormer windows punctuating the attic level, each adorned with chequer board tiles.
The Argus reported on the building’s construction and design in September 1887:
‘Another handsome building of quite a new and striking design… is being built for the New Zealand Insurance Company at a cost of about £17,000 and the style of architecture is pure Gothic, with a Venetian feeling.’
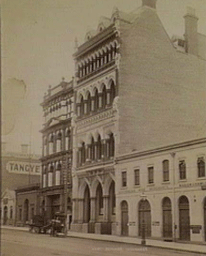
Image: Early photograph showing the New Zealand Chambers and Record Chambers before the Olderfleet was constructed c. 1889. Source – State library
Boom Time Entities
The land boom in Melbourne during the 1890s gave rise to a need for banking and insurance companies to support the new industries. Tenants of the New Zealand Chambers were organisations that met the growing demand for service at the time, with everything from banks, insurance companies and real estate agents to architects, solicitors and accountants occupying the prestigious building.
By the mid-1890s the number of tenants declined, perhaps due to the economic downturn. The range of tenants became more diverse during the twentieth century, including wine merchants, consulting engineers and even a pastoralist.
The New Zealand Insurance Company remained in the building until the late 1960s. From the 1970s, the South Australian Insurance Company took up residence.
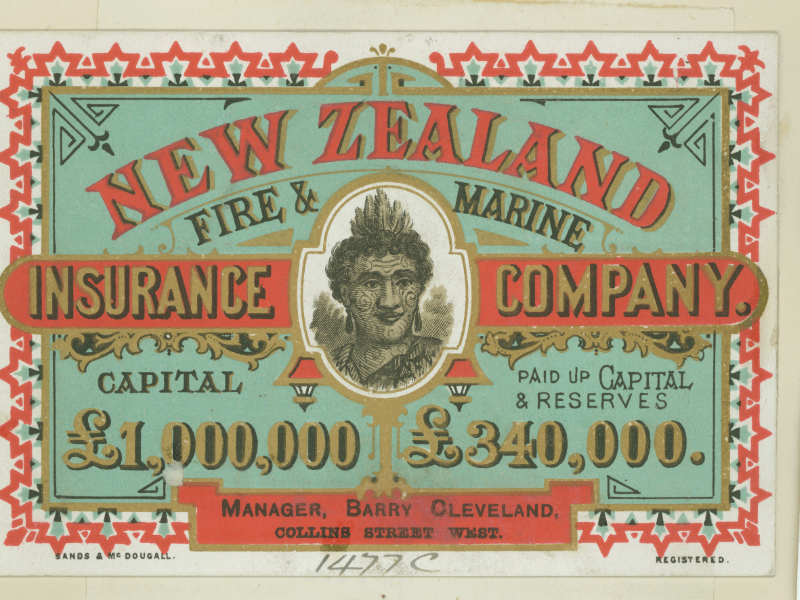
Image: New Zealand Fire & Marine Insurance Company advertisement registered with the Victorian Patents Office, c. 1880 Source: SLV
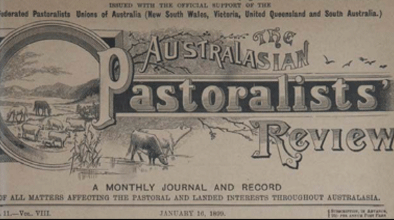
Image: Advertisement in The Australian Pastoralists’ Review, 15 June, 1899 Source: National Library of Australia, via Trove
The Artist on Level Three
Celebrated portrait artist, Alice Chapman, occupied a studio on level three at the end of the nineteenth century. A Heidelberg School artist and member of the Victorian Artists’ Society, Alice was often commissioned to paint portraits of local dignitaries in Melbourne and was elected as an Honorary Life Governor of the Bendigo Art Gallery in 1894.
This oil painting, entitled ‘Gretchen’, was created in the studio of the New Zealand Chambers by Melbourne artist Alice Chapman. It was awarded a Certificate of Merit at the Melbourne Centennial Exhibition in 1888, along with two other pieces by the same artist, ‘Fruit’ and ‘Sitting in State’.
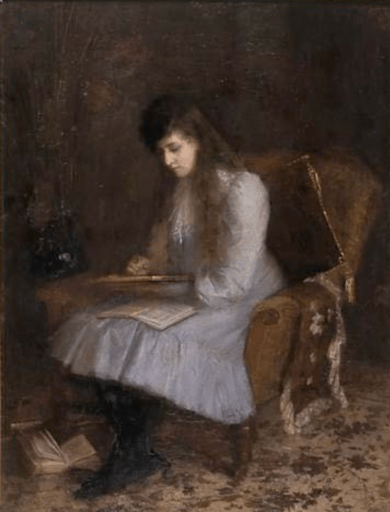
Image: 'Gretchen', Oil, Framed, by Alice Chapman, circa 1888 Collection of the Royal Exhibition Building
