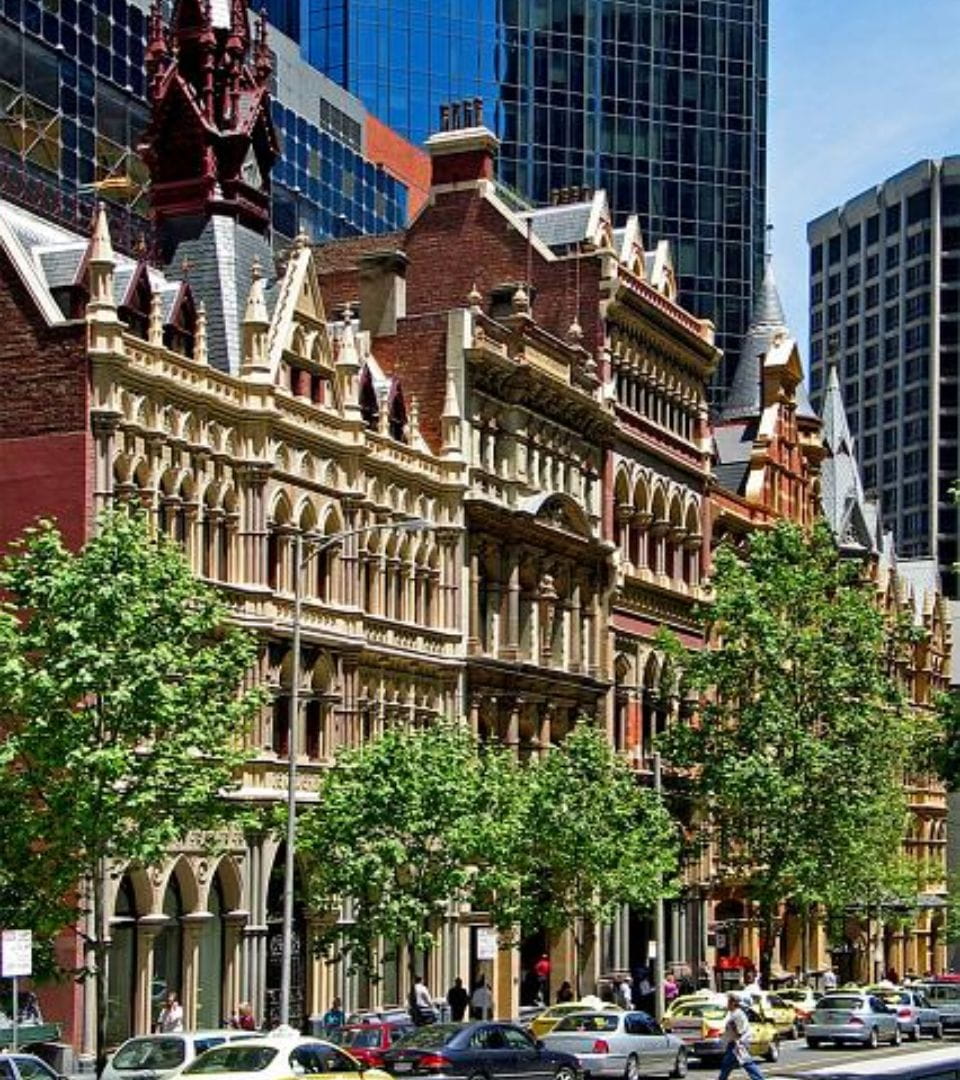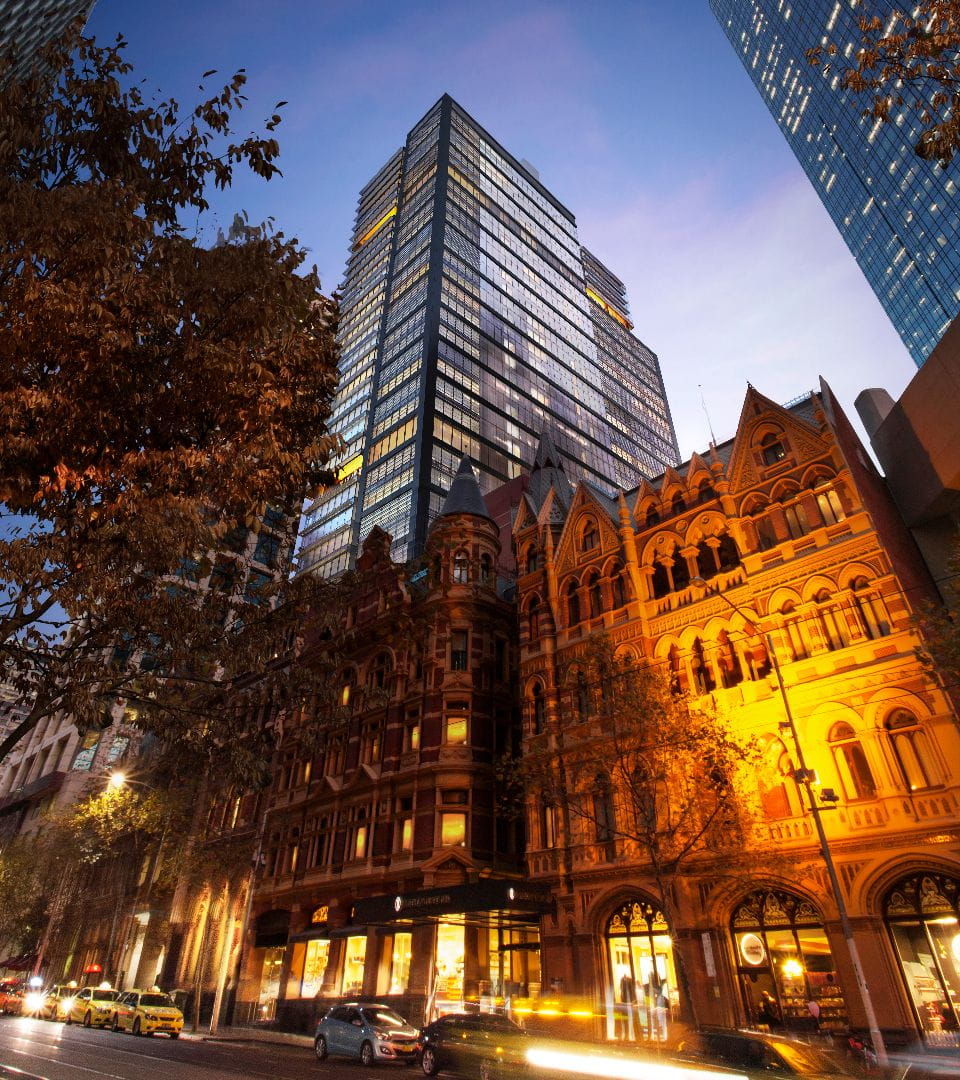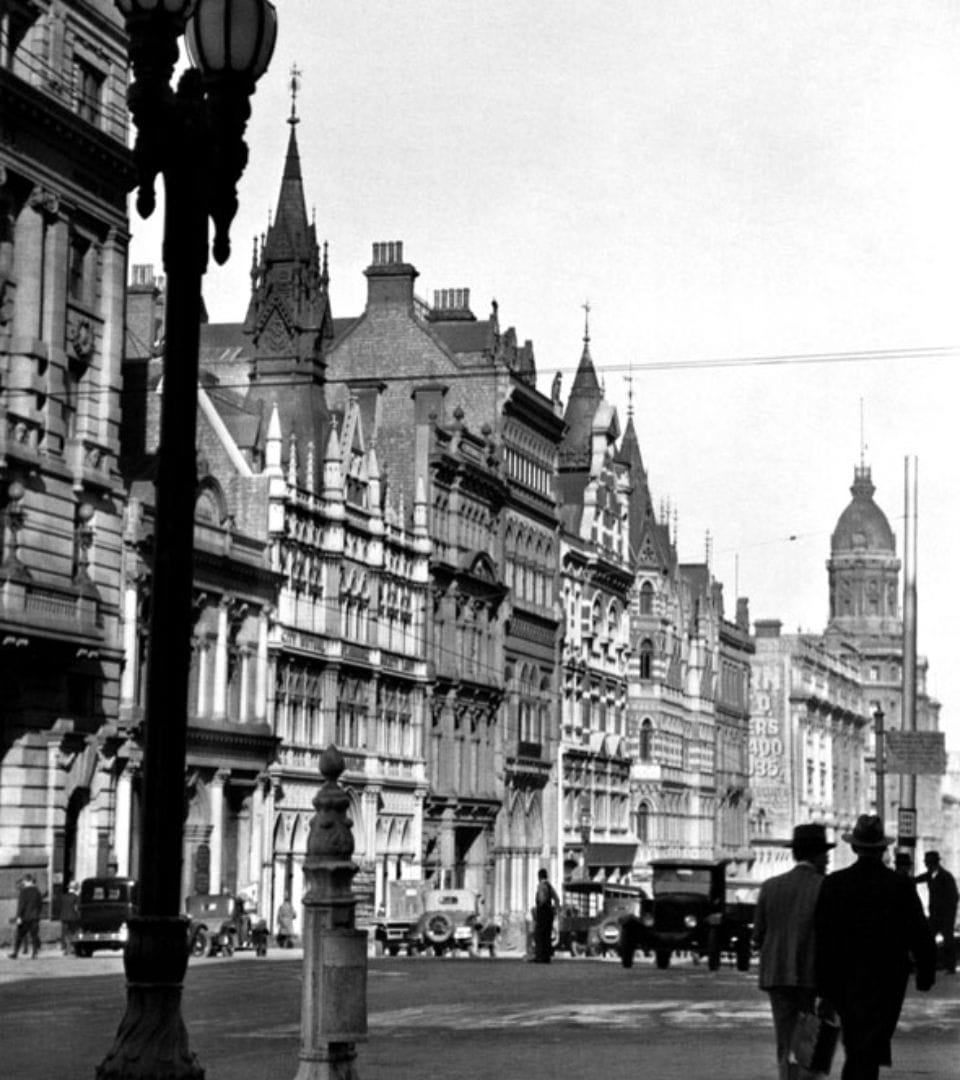
The rich history of Olderfleet
The Olderfleet buildings encompass varying Gothic and Romanesque Victorian architecture and continue to retain their rich history and heritage.
The 477 Collins Street site is an amalgamation of three older buildings known as the Record Chambers (1887), the New Zealand chambers (also known as South Australian Insurance Building, 1887-8) and Olderfleet (1890). Constructed at the height of the building ‘boom’ in the 1880’s Melbourne, all three had mixed commercial and office functions, and continued to operate as offices until the 1960's. Designed by a number of architects, the buildings encompass varying Gothic and Romanesque Victorian architecture and continue to retain their rich history and heritage.
Extensive development to the buildings occurred in the mid-1980s to the design of Robert Peck with Denton Corker and Marshall Architects. The works included the demolition of the rear sections of the buildings, modifications to roof forms and extensive refurbishment of interior spaces. In 2017, the 1980’s rear tower was demolished and redevelopment works commenced.
The Record Chambers, 1887
The owners, McCarron, Bird & Co. stationers, engaged architect John Augustus Bernard (J A B) to design a new office and printing works building. The firm had been established in 1872 by former employees of Fergusson & Moore, which was one of the largest printing companies in Melbourne in the 1860s. The building was advertised for tenders for a five-story office and large factory building in August in 1886, with the contract awarded to builder G Leith and construction commencing in mid-1887.
Occupation of the office spaces remained focused on publishing and printing, as well as holding the offices for the buildings architects J A B, an accounting firm and various investment companies.
New Zealand Chambers, 1887
The building at 483 Collins Street was designed for the New Zealand Insurance Company by architectural firm Oaken, Addison and Kemp. It was known as the New Zealand Insurance Chambers until the 1970’s, when it became known as the South Australian Insurance Building.
Construction of the office building was underway by July 1887 and the was completed in June 1888. The terracotta was a key feature of the design and it was one of the first times this was used extensively in the construction of a building in Melbourne. The building was also highly regarded for its durability and its dimensions and room heights.
Tenants in the building reflected the different services required during the land boom period, ranging from banks and insurance companies to real estate agents, architects, solicitors and accountants. By the mid-1890’s, the number of tenants had significantly declined, possibly due to economic downturn and during the twentieth century, the range of tenants expanded to include wine merchants, consulting engineers and a pastoralist.
The Olderfleet Building, 1890
The Olderfleet building was designed by William Pitt and constructed in 1889-1890 for businessman Patrick McCaughen. Irish-born, McCaughen arrived in Victoria in 1866 and worked at the National Bank. He married the granddaughter of wealthy land-owner William ‘Big’ Clarke and managed pastoral properties in New Zealand. Returning to Melbourne in 1886, he began investing in property in the city.
The design of Olderfleet was focused on depth rather than height, an extended all the way through to Flinders Lane. As the newest of the three buildings, Olderfleet contained more modern offerings for its tenants, with the 30 or so offices on each floor connected to the telephone exchange. Like the other three, only minor changes were made to the building, including the conversion of the ground floor office to the Cameo Office Lounge in 1963.
An early tenant of the building was the Melbourne Harbour Trust, seeking to occupy an office close to the Yarra River. Other tenants reflected the need for office accommodation close to the river wharves and the Western Market for agents and other professionals involved in agricultural trade. These included the Pastoralists’ Union, the Sailor’s Home and Victorian Shipwreck Relief Society.
There were also tenants closely linked to the local wool industry, with the Wool Exchange (now the Winefield Building) at 487 – 495 Collins Street constructed soon after Olderflleet in 1891-92. Wool auctions by individual wool suppliers were held at Olderfleet, and ‘wool sales rooms’ were listed as located on the second floor in 1900. After a new wool exchange was constructed in King Street in 1914, the number of wool brokers at the Olderfleet decreased through the 1920’s and a broader range of agricultural agents took up tenancies.
The Department of Defence also occupied a number of spaces during the mid-twentieth century, with agencies related to the war effort and the post-war recovery. These included the Naval Control Service, the Commonwealth Censorship Office, the Department of Supply and Development, the Department of Civil Aviation, and the Liquid Fuel Board.



